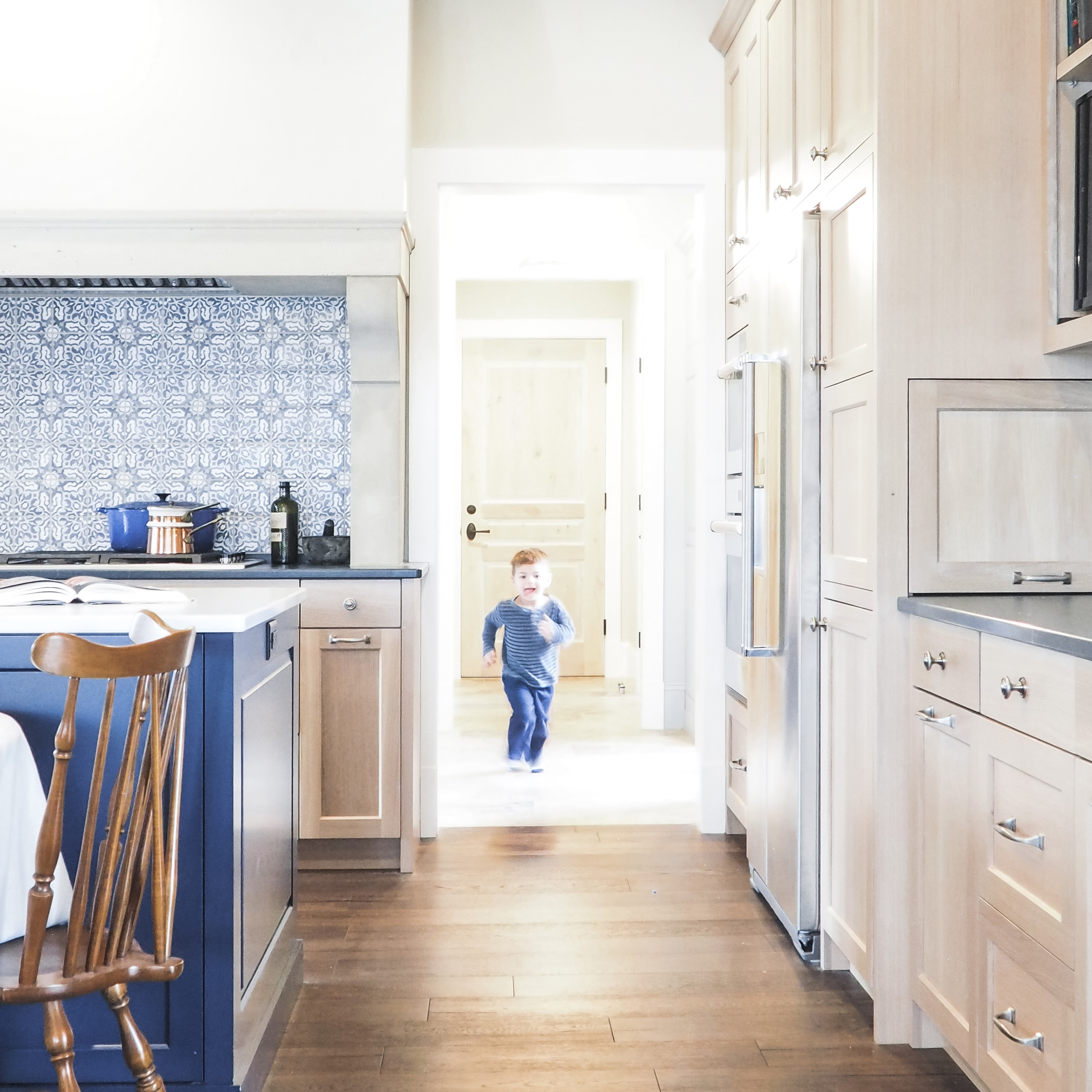AUTHENTIC + TAILORED DESIGN
Studio Marko provides architectural design services in Western North Carolina and beyond. With a primary focus on custom residential and select commercial projects, we specialize in tailoring our work to meet individual client needs. Our goal is to create meaningful spaces that will endure the test of time.
OUR SERVICES
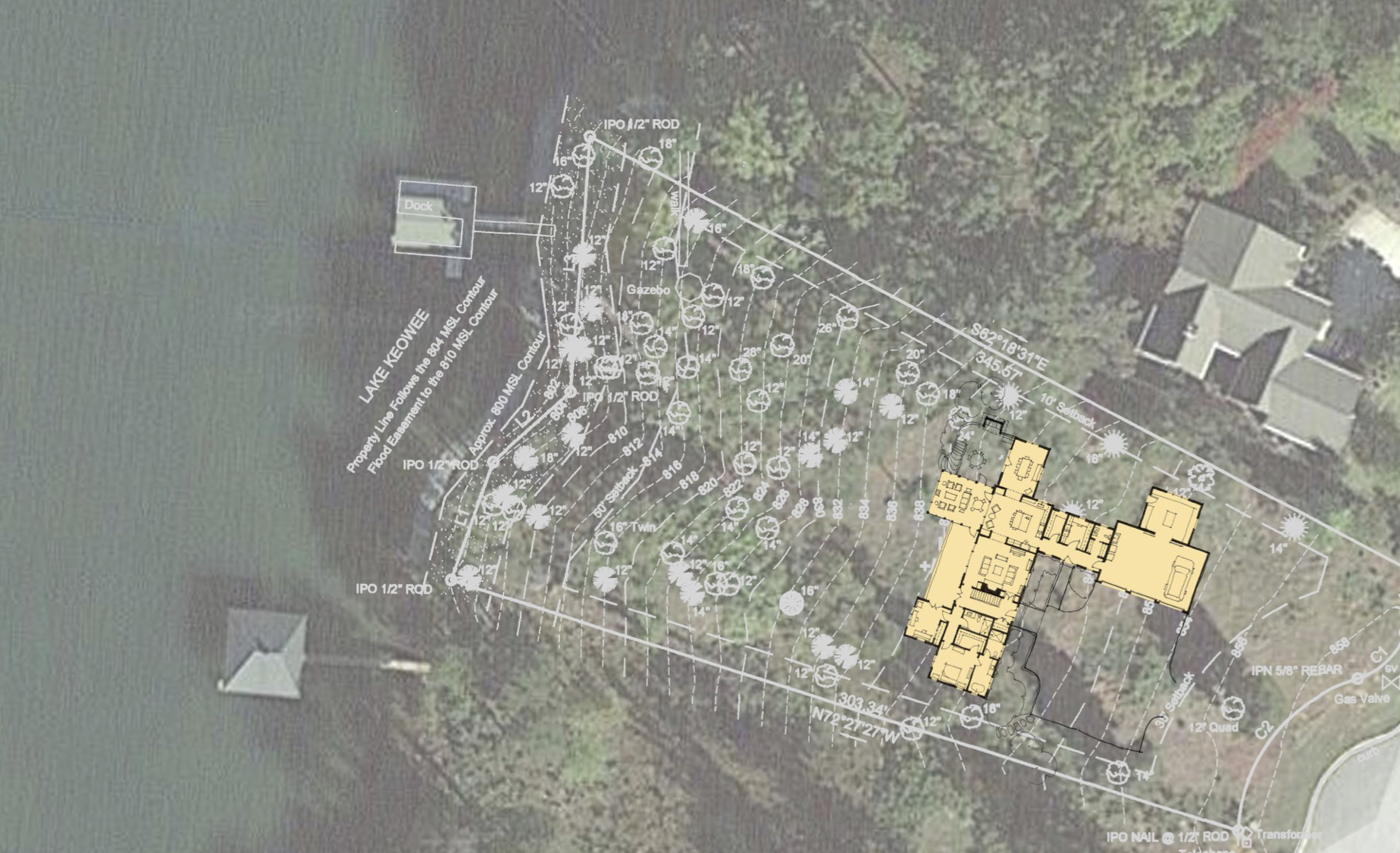
site planning
Whether your property is undeveloped or needing a fresh look – we can facilitate with site planning and zoning analysis.
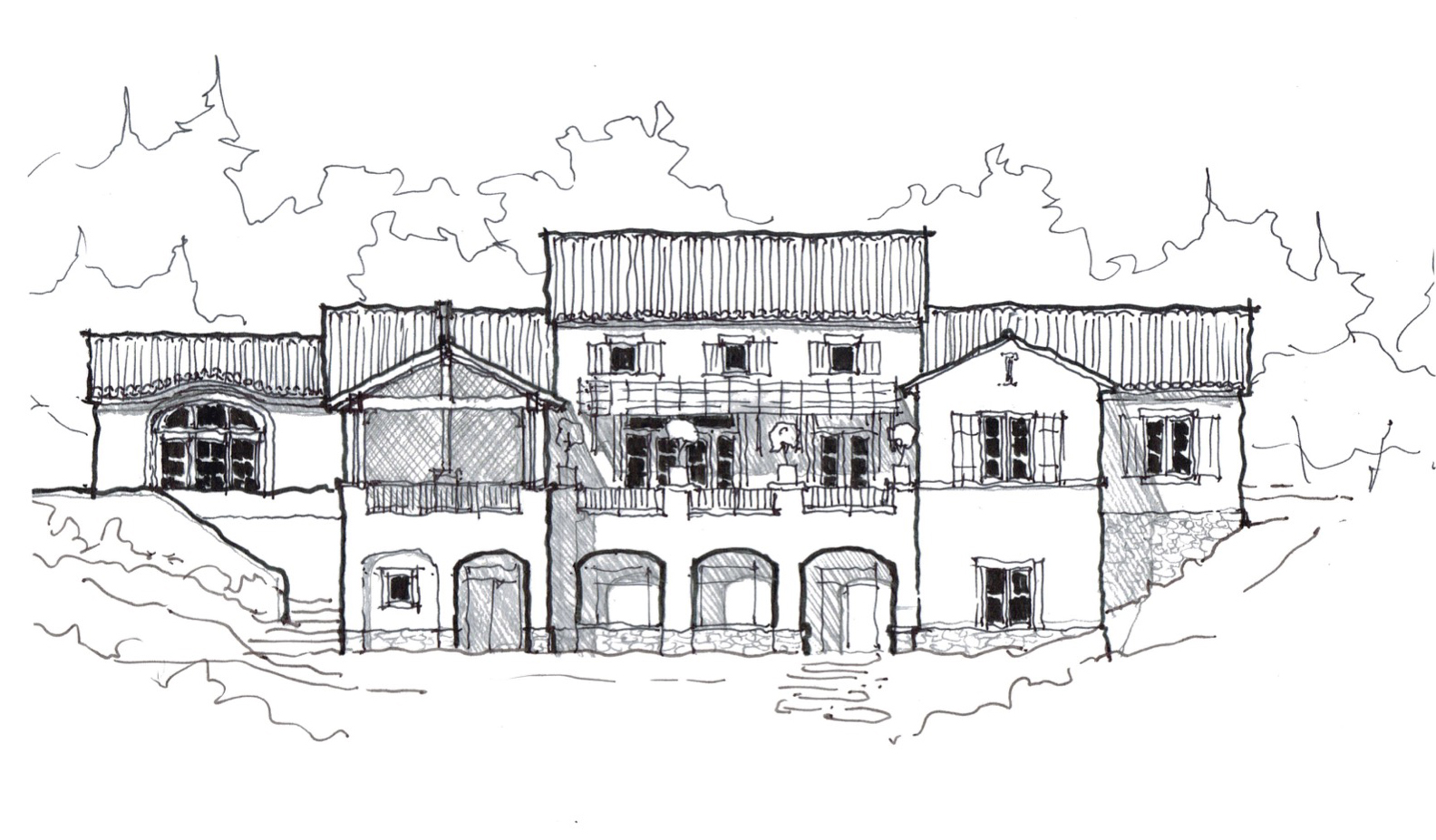
architecture
Custom architectural design services for residential new construction and boutique commercial buildings.
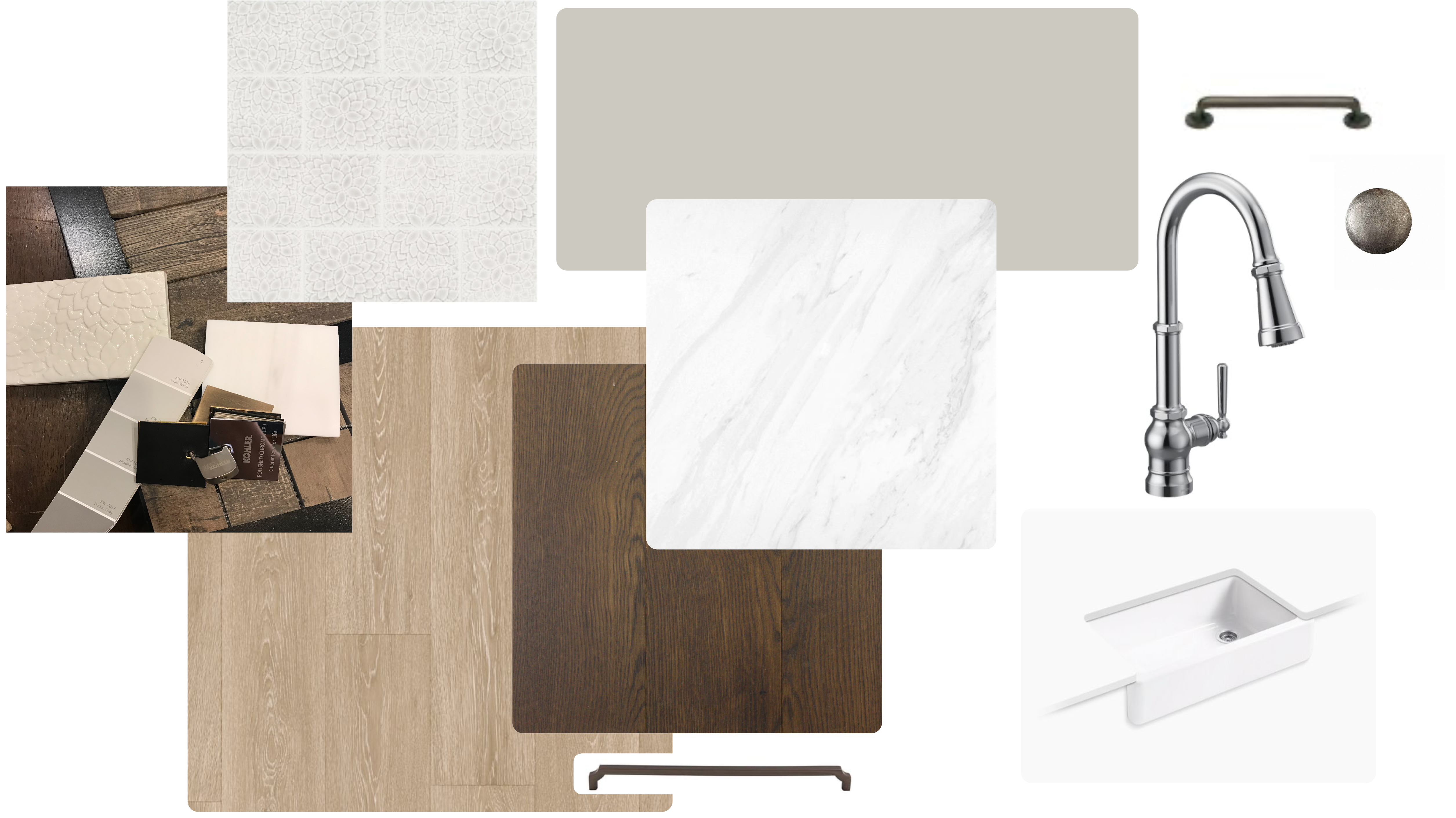
interiors
Concept and selection of interior fixtures, finishes, and furnishings.
OUR design process
Our design process uses time-honored phase definitions adopted by our industry, while also allowing for individual project variability and specific needs. We often describe design as a ‘funnel’ where large concepts and optionality are reviewed at the start of the project; looking broadly at multiple solutions from the beginning and tailoring the design as the work becomes more detailed and engineered. A typical project begins with a program analysis and exploration of adjacencies and functions desired. Through a combination of hand sketching, drafting, and computer rendering, we provide our clients with a multi-faceted approach to design and presentation of ideas. Throughout decisionmaking we return to budget estimates and consider cost implications of selections to balance financial goals. During construction, we regularly visit the site to ensure that the work is completed according to our collective intent. Nothing is more rewarding than the successful completed projects enjoyed by our clients!
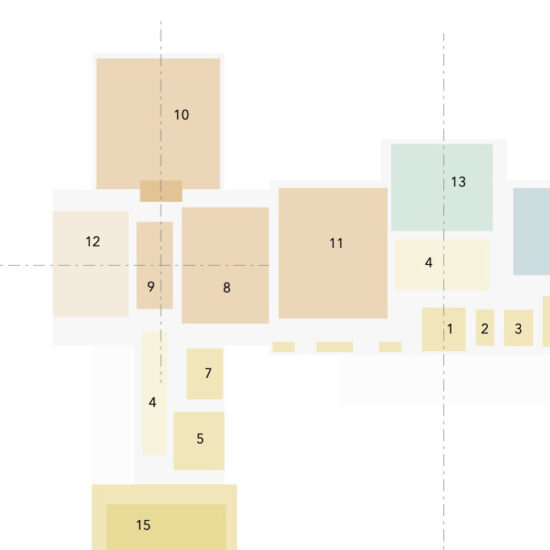
programming &
concept
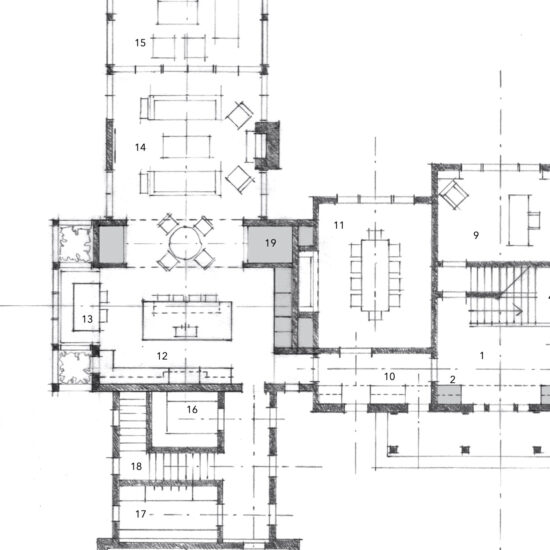
schematic &
design development
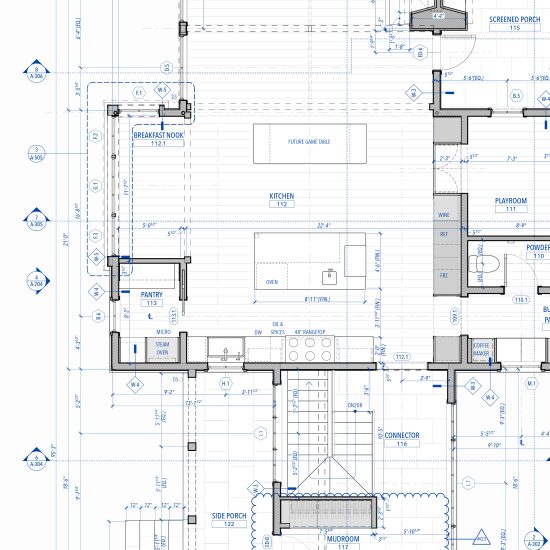
construction
documentation
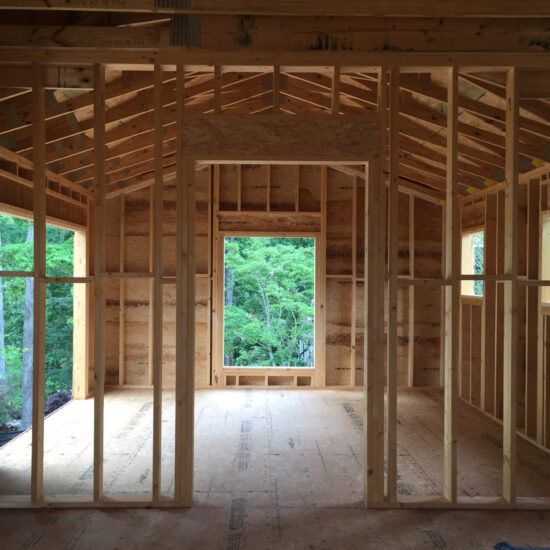
construction
administration
