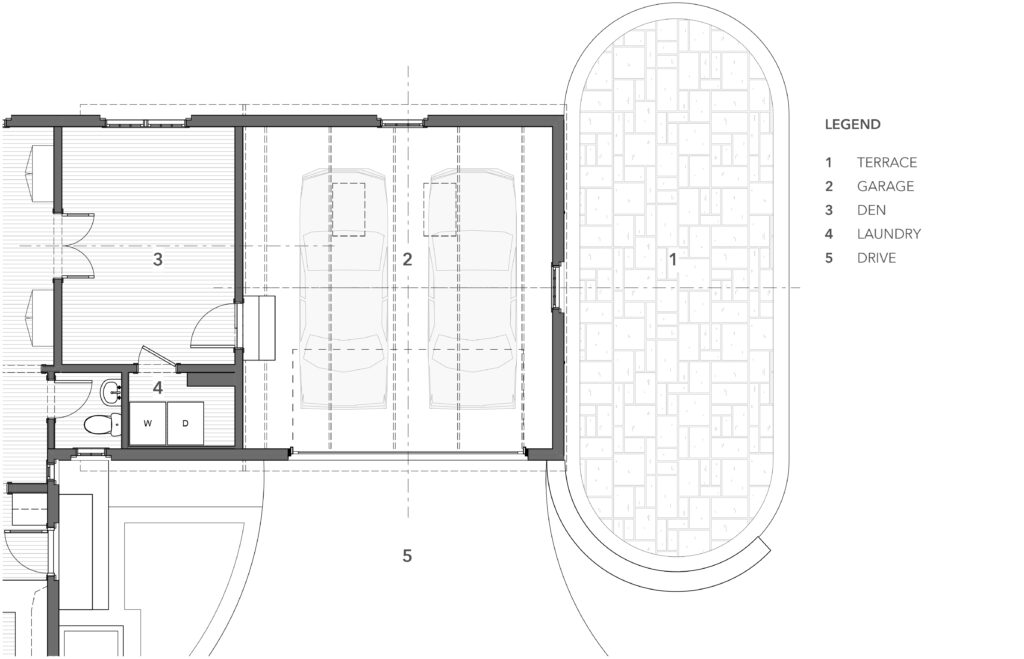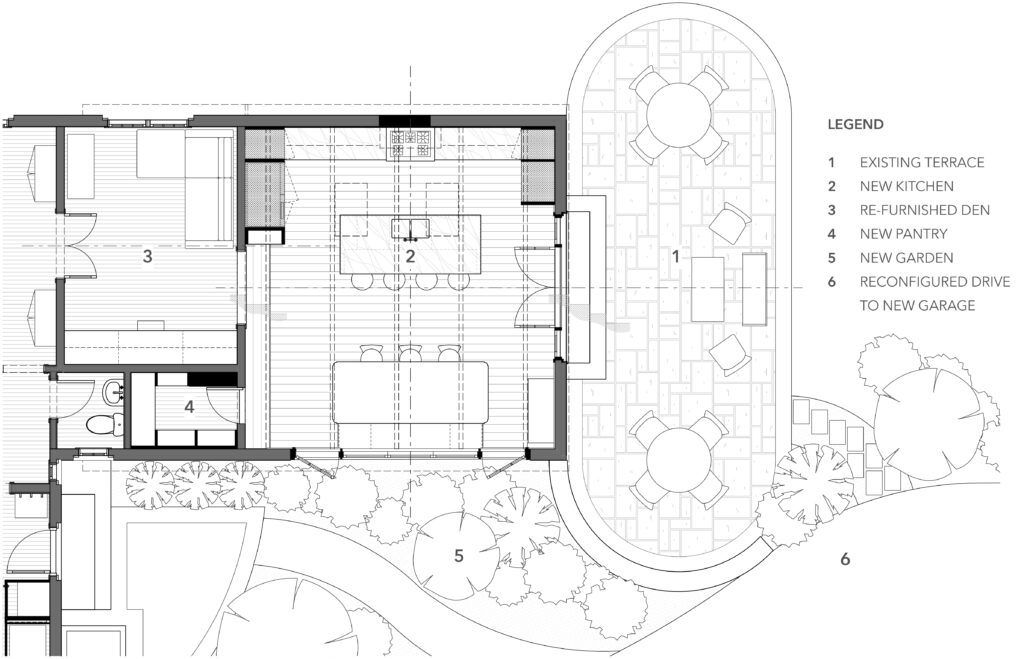granite conversion
Project Description
The concept for this renovation/addition evolved out of our first conversation with a couple starting to outgrow their colonial home in Wilmington, Delaware. Rather than knocking out walls and dispensing with the home’s original character, we sought to re-imagine existing space. With a new, detached garage providing a lower cost/sf, our primary focus became the renovation of the tight existing garage as an abundant new kitchen.
With the former kitchen space re-purposed as laundry & mudroom, we were able to convert a somewhat inaccessible former laundry room into a generous pantry off the new kitchen. A rhythm of casement windows, replacing the former garage door, brings in light and overlooks a garden occupying the former asphalt drive. New French patio doors provide the family a direct link to an existing breakfast terrace, while skylights, a brick backsplash, and plentiful space for potted plants all reinforce a feeling of the kitchen as an indoor-outdoor space.
Existing plan

Proposed plan


