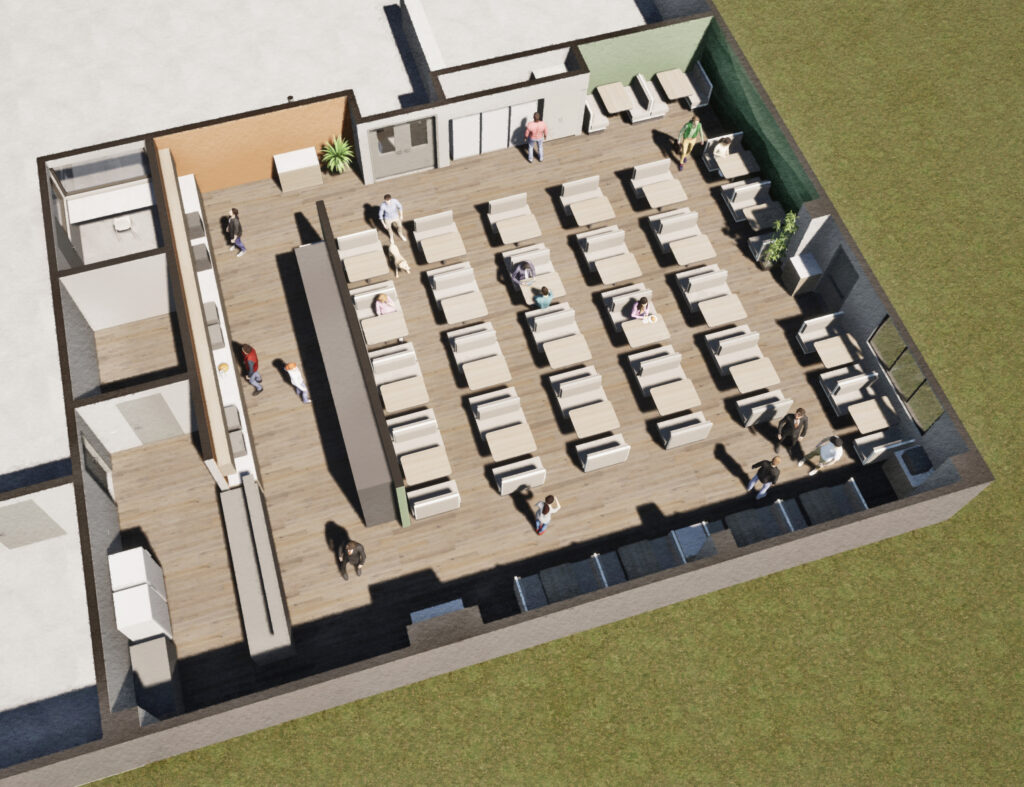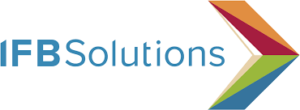ifb solutions - asheville
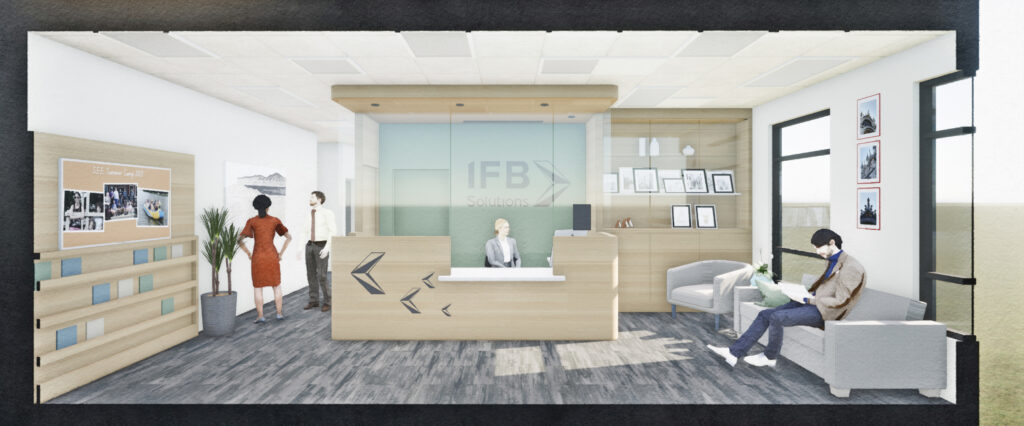
PROPOSED LOBBY ENTRY VIEW
Project Description
IFB Solutions is an over 80-year old company dedicated to employing and empowering the visually impaired. The Asheville location is one of three manufacturing facilities in the United States serving this purpose.
The main entry lobby and employee breakroom were in need of renovation; to improve both the functionality and feel of the spaces. A reconfiguration of the lobby space provides enhanced visual connection with the entry doors and a bright, fresh welcome to the facility.
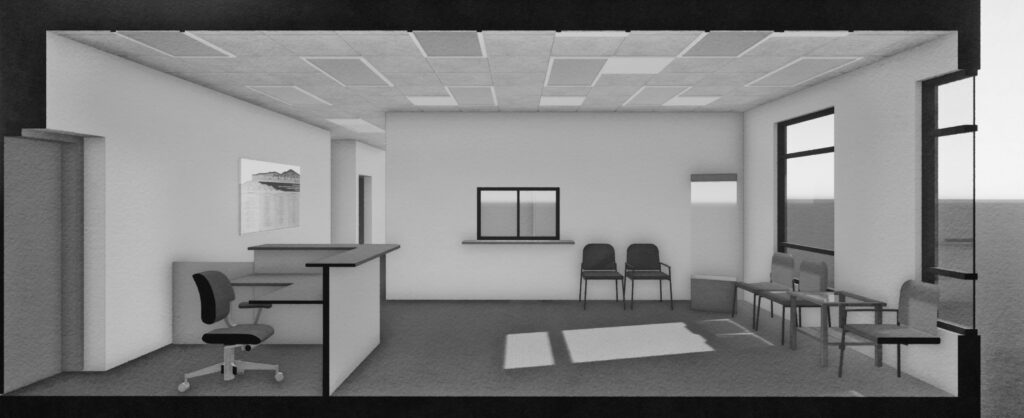
EXISTING LOBBY ENTRY VIEW
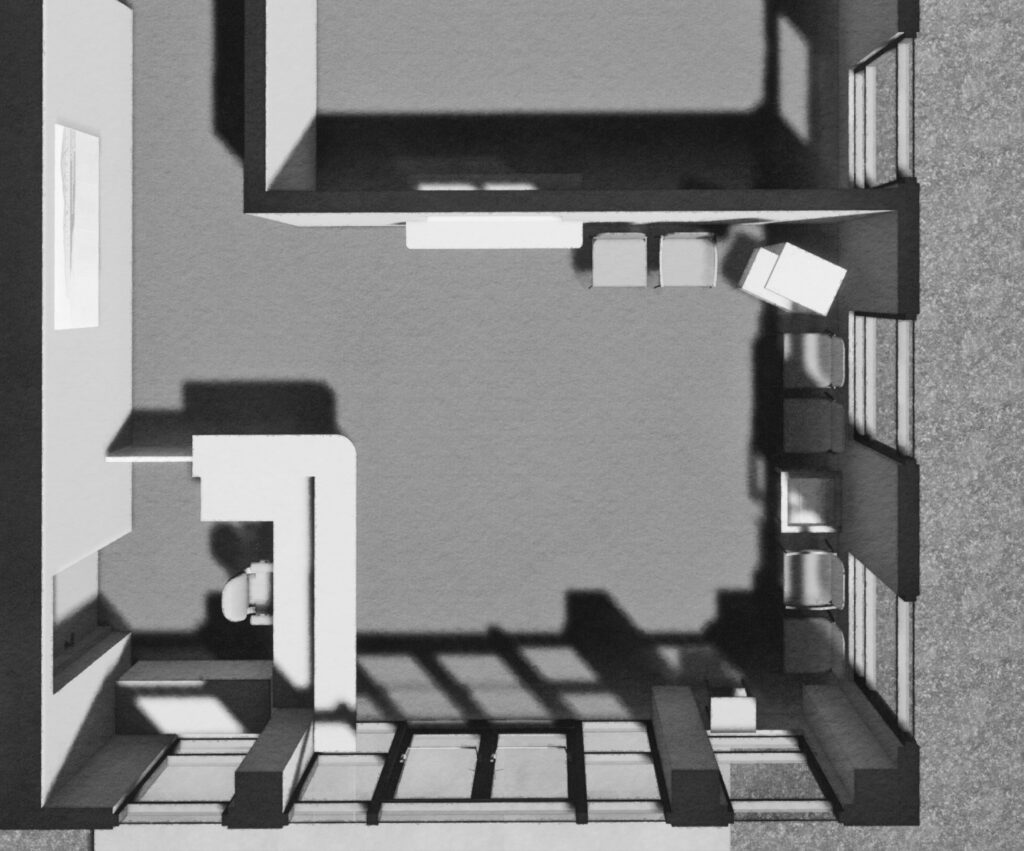
EXISTING LOBBY PLAN
“IFB Solutions started with a vision that goes beyond physical sight. And this vision is working—creating opportunities, building community and providing independence for people who are blind or visually impaired.
People are at the center of everything IFB Solutions does. They are at the heart of our mission, and they are the foundation of our heritage.”
– IFB Solutions
PROPOSED LOBBY PLAN
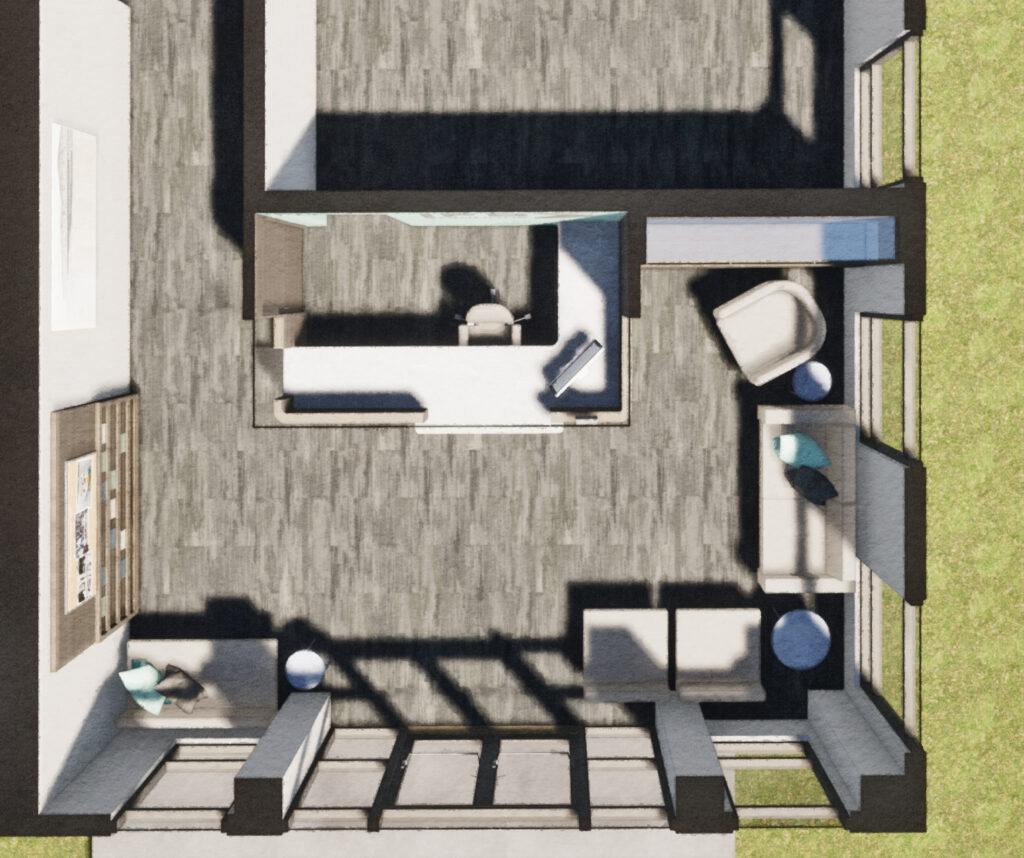

PROPOSED BREAKROOM VIEW
The breakroom and a currently defunct commercial kitchen will be renovated to expand the space available to employees and improve the flow of circulation. A food preparation and concession zone is separated from the main seating. Careful consideration of contrast, texture, and accessibility was paramount to the design process. Through an introduction of natural materials and engaging color palette, we seek to provide a space of respite during the workday.

EXISTING BREAKROOM VIEW
To learn more about IFB Solutions, please visit their website: https://ifbsolutions.org/
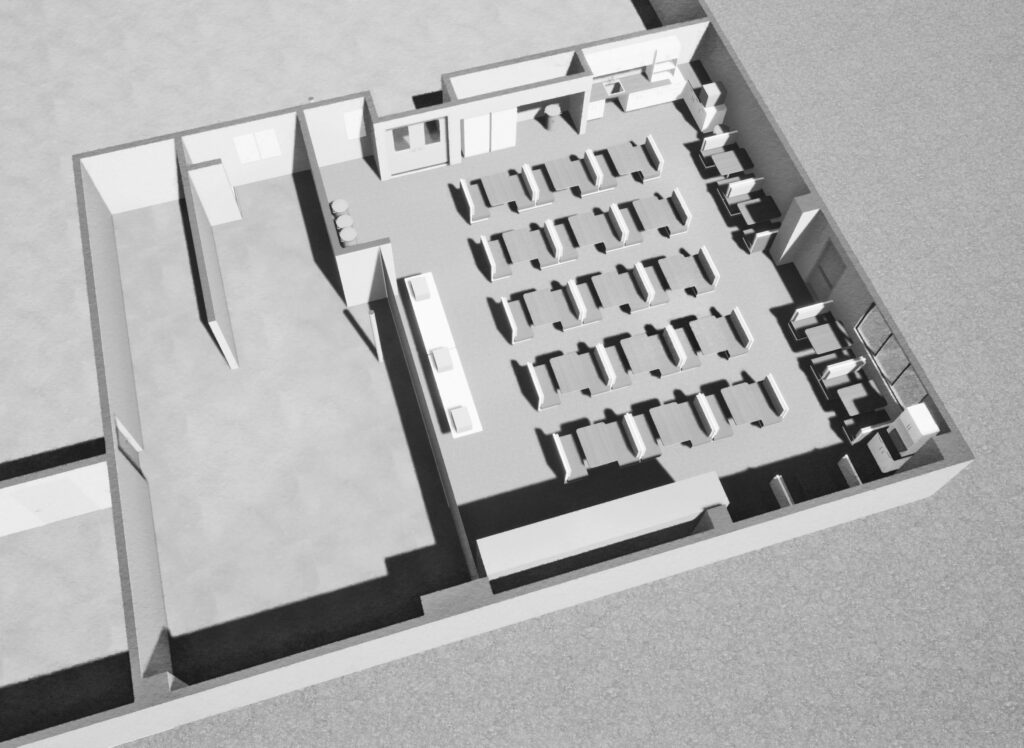
EXISTING BREAKROOM CUTAWAY
“Today, IFB Solutions is the largest employer of people who are blind or visually impaired in the United States, a group with a near 70 percent unemployment rate. Growing revenue streams have evolved into a powerful force for change.”
– IFB Solutions
PROPOSED BREAKROOM CUTAWAY
