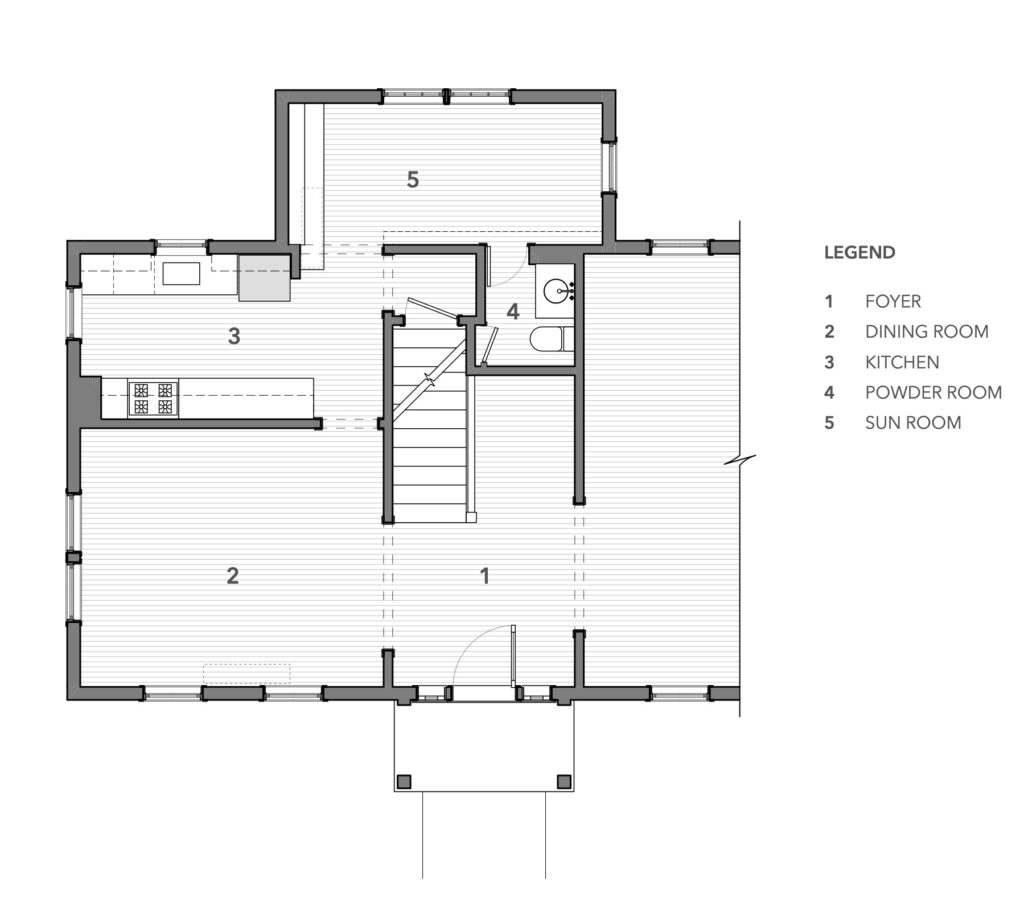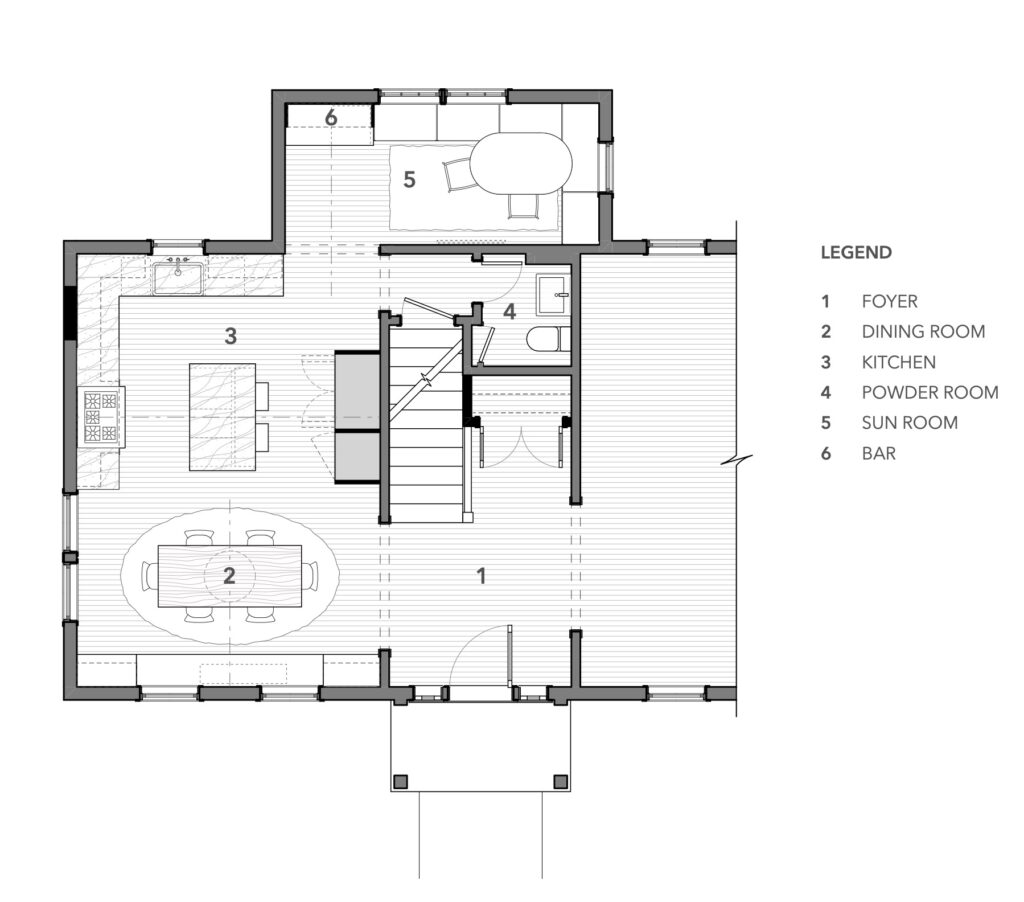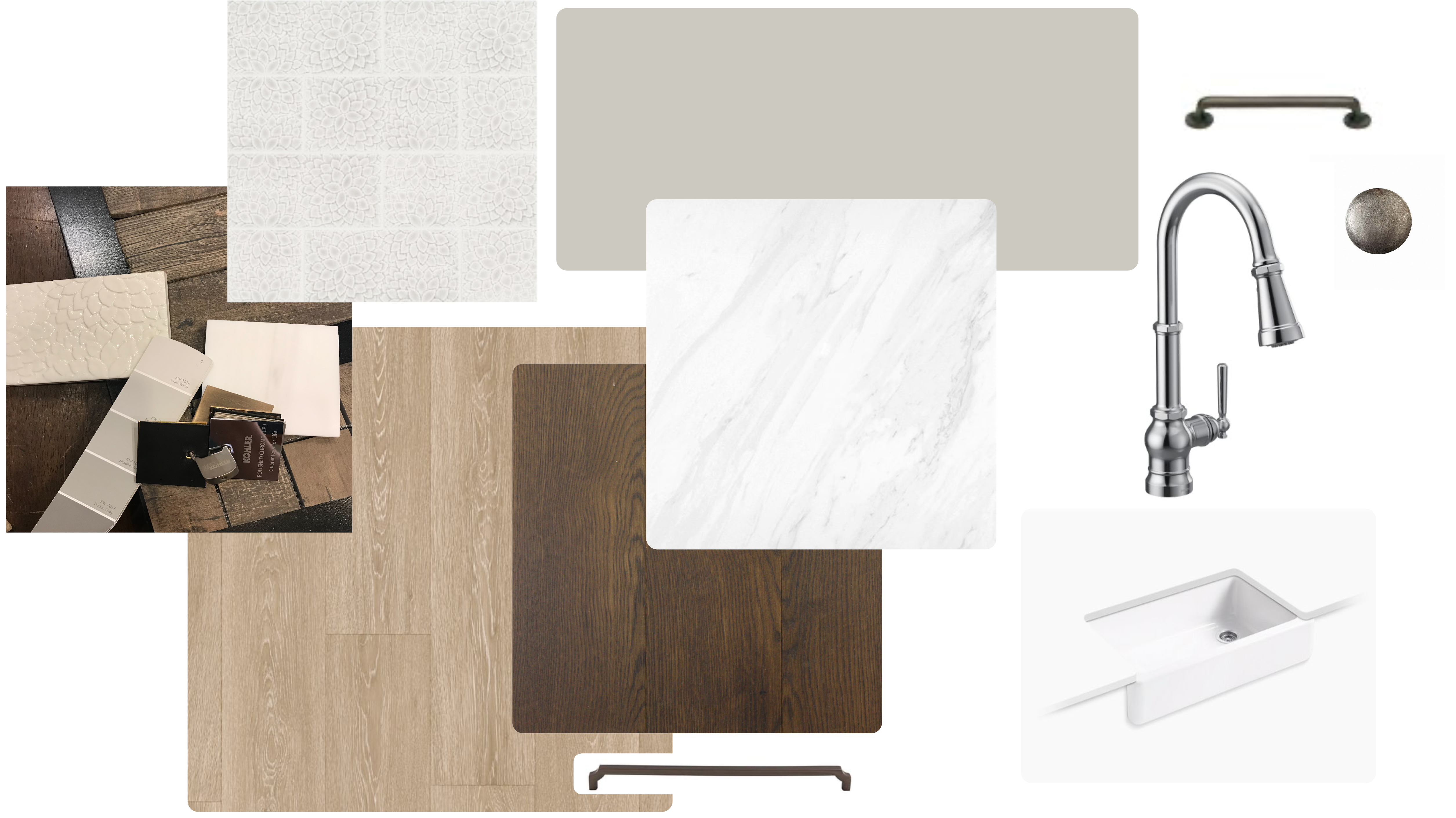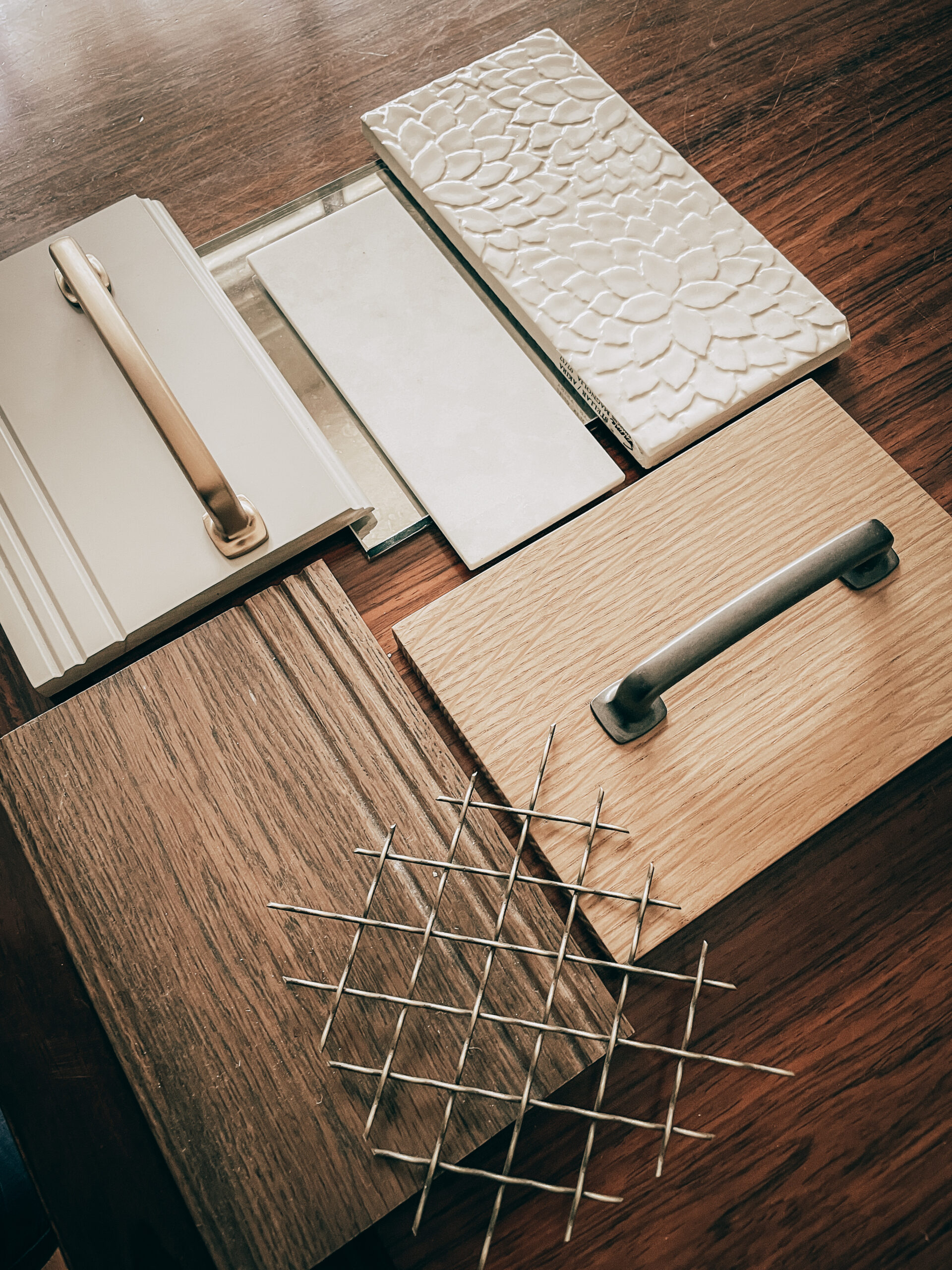kenilworth
Project Description
Pushing the spatial limits of their 1920’s clapboard home in historic Kenilworth, our clients had reached a crossroads: to renovate or buy? This question persisted into the early design phase, which included the reconceptualization of the Kitchen and Sun Room on the main level and the Owner’s Suite and Kids’ Bathroom at the upper level. Ultimately, a design sensitivity that favored the pursuit of big value through small moves was enthusiastically embraced and the process sped from trace paper to construction. As always, our goal is for these interventions to be bright, crisp and modern, while at the same time a natural evolution of the original home’s character.
General Contractor: Brock Builders, Inc. & Placemark
previous First floor plan

new first floor plan

fixture and finish selections

A cohesive palette of materials and fixtures begins with a series of digital board options to narrow the concept. We then move to physical material review with clients, pulling from our sample library and visiting local product suppliers to create a customized look and feel.


